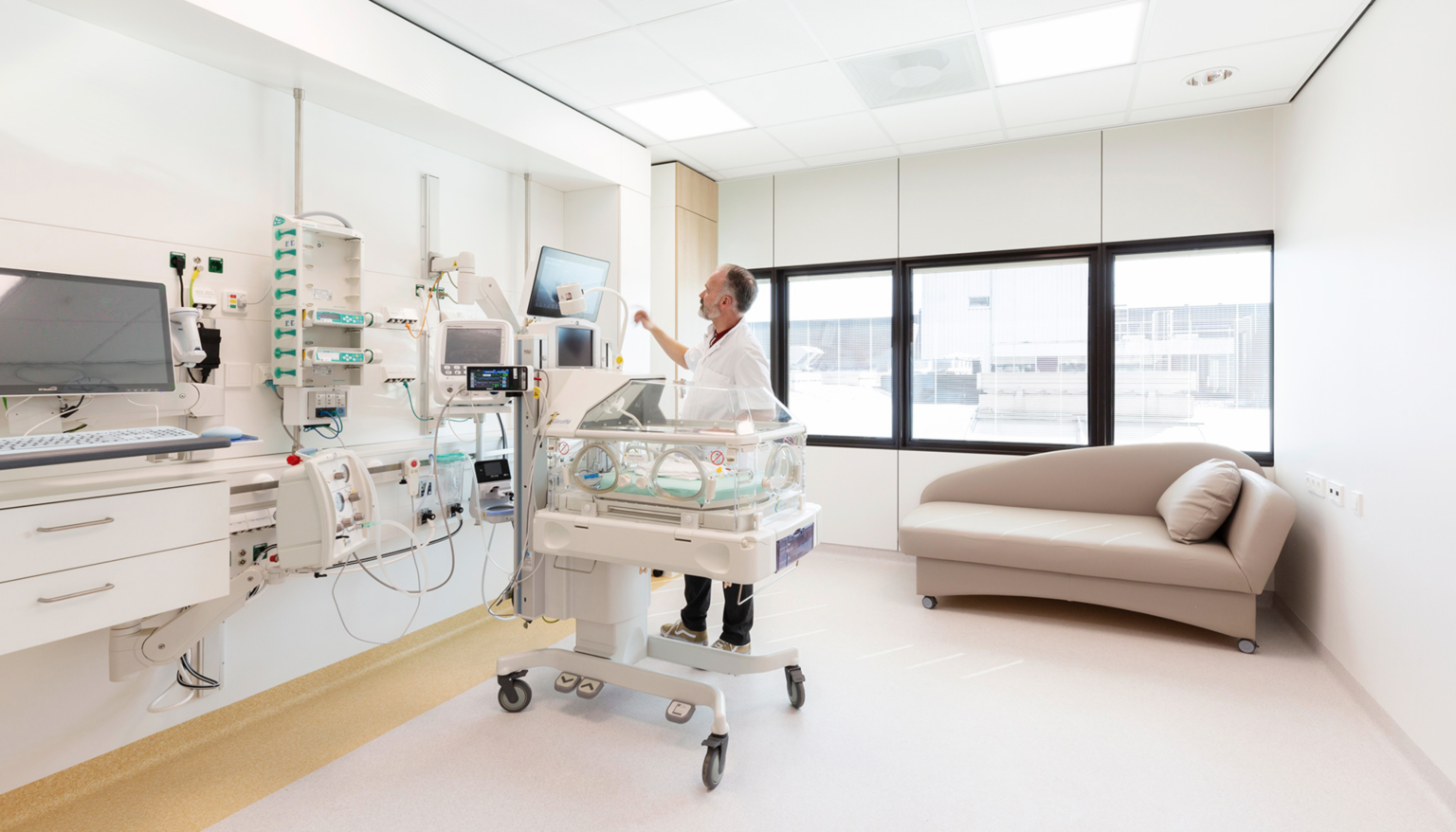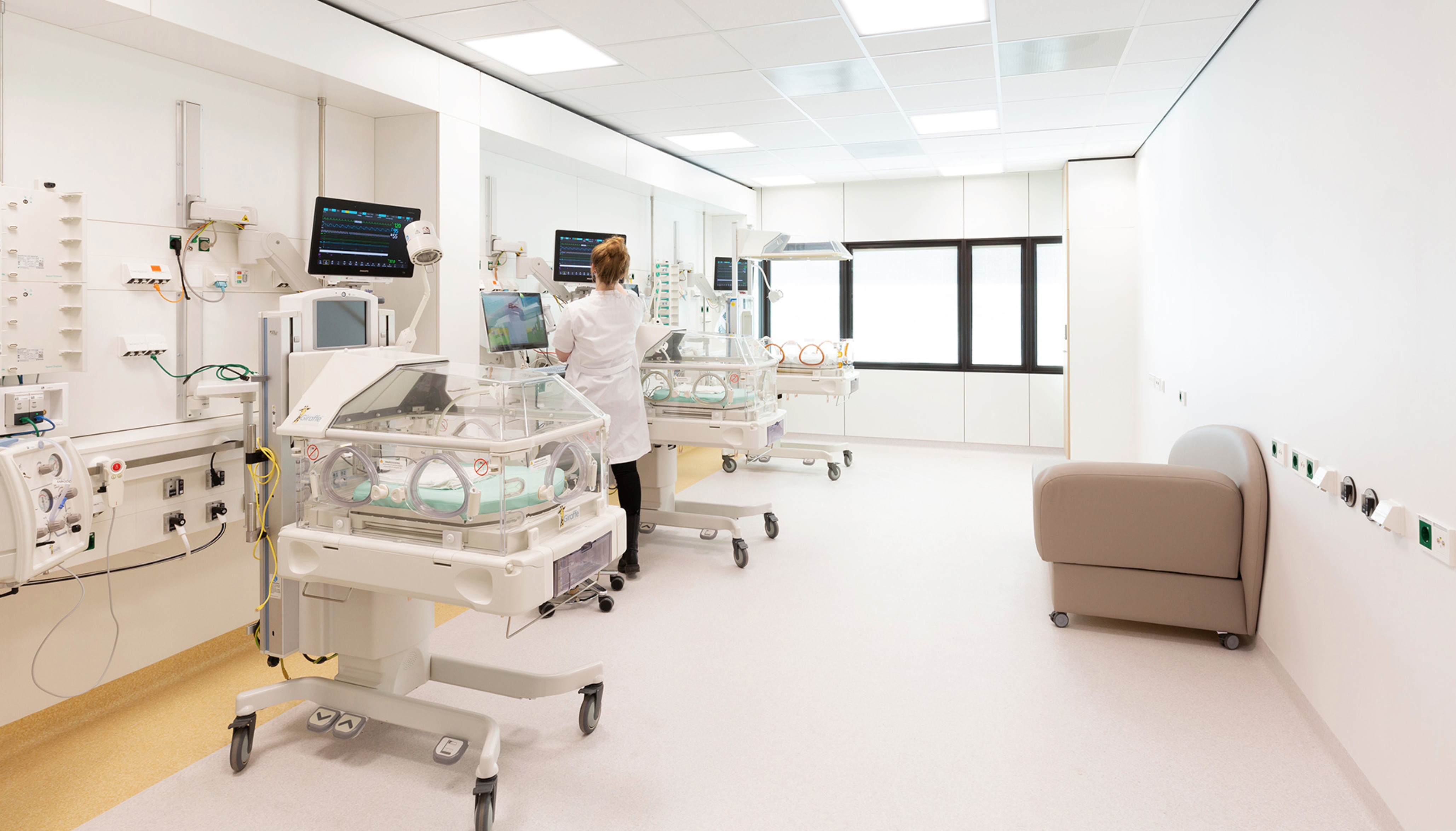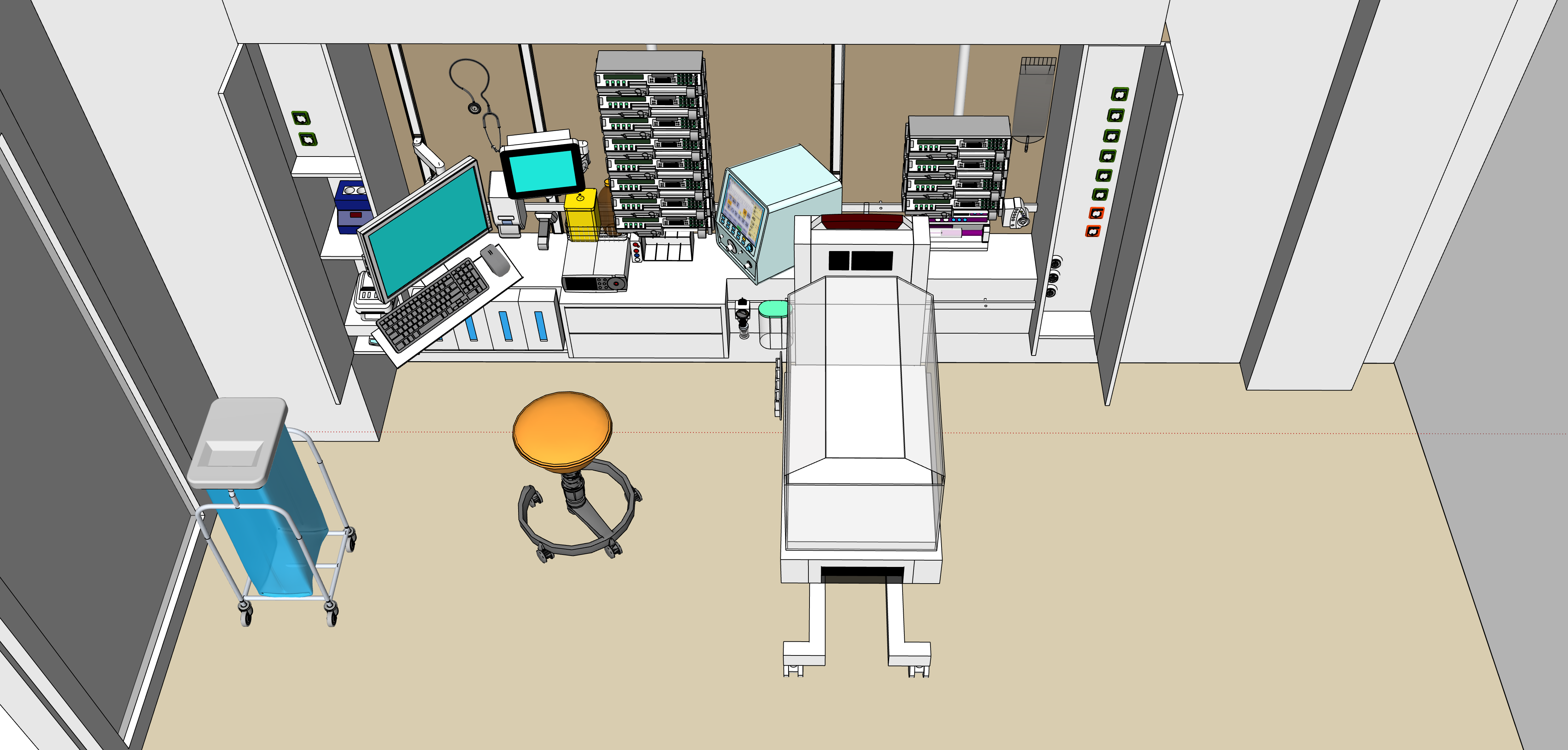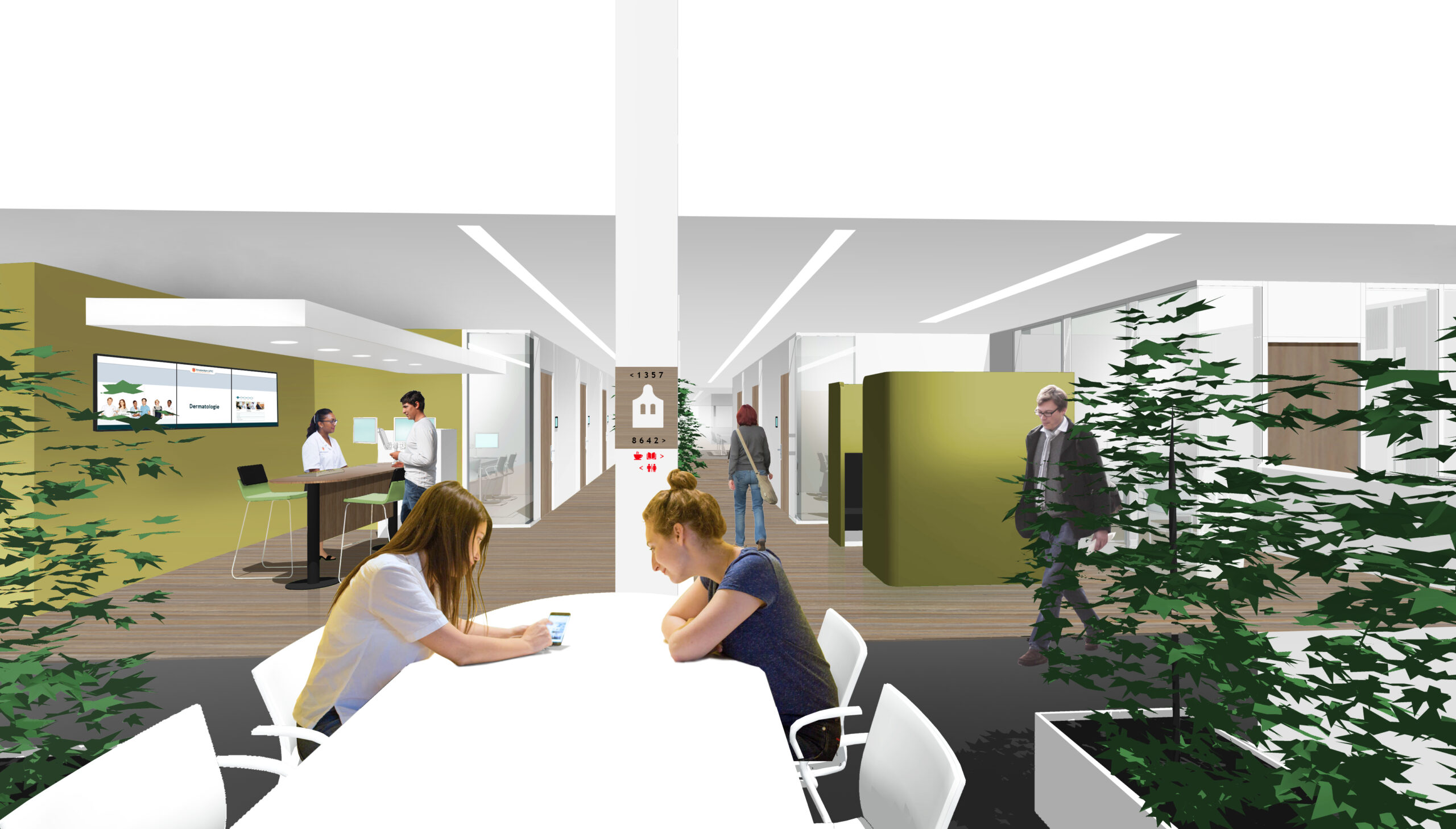project

Following the assignment for the redesign of the patient rooms, MMEK’ was asked by the Amsterdam UMC to furnish the new NICUs. The old halls were replaced by one and two-person nicuses. In addition, a number of rooms have been set up as coupled care facilities.
Following the assignment for the redesign of the patient rooms, MMEK’ was asked by the Amsterdam UMC to furnish the new NICUs. The old halls were replaced by one and two-person nicuses. In addition, a number of rooms have been set up as coupled care facilities.

Since the department’s wish was to provide as much space as possible for development-oriented care, a cupboard-shaped arrangement behind the incubator and rooming options for the parents were chosen.



Our site uses cookies to give you the best experience. By continuing to use the site you agree with our Cookie Policy
 Menu
Menu